Glasgow
Container Case Study
We converted a 20ft high cube shipping container into a container coffee shop to serve workers and passers-by on their breaks at an adjoining office space in Glasgow.
This coffee shop was to be installed in a compact area onsite, and so needed to be made from a high cube shipping container. The additional height of a high cube container helped to maximise the space available inside the unit, despite the location restrictions.
Overall, the 20ft container would be transformed to create a sleek, accessible, and functional container coffee shop.
To begin, our modifications team worked on the container shell. We started by replacing the cargo doors from both 8ft ends of the container and created apertures which would later be installed with windows and a personnel door. On the 8ft end least visible to the public, we installed a replacement panel and personnel door with a triple-glazed laminated vision panel. This provided a discreet entry point into the container by the shop staff, whilst the other end was fit with aluminium-lined, triple-glazed windows for customer viewing pleasure.
The front of the container was modified with an aluminium sliding patio door to create customer access into the container. The use of glass panels throughout the container, maximised the entry of natural light into the unit, this brightened up the unit and made the container coffee shop appear larger overall.
Lastly, we created apertures for exterior lights and signage mounting points on the unit, so the customer could install their desired lights and logo on the container onsite.
The interior of the container was insulated, ply-lined and finished with a 2.5ml saniclad, for a white, hygienic finish. The floors were also modified with 22ml caber flooring which was overlaid with 12 ml ply and finished with a vinyl poly-safe stone. This provided an anti-slip surface with a modern, sleek edge.
Once this was done, the unit was separated into two sections, using a counter, to create a kitchen and a customer seating area.
The kitchen featured: stainless steel counters which were covered with laminate oak block countertops, a sink, fire and smoke detectors, electrical points for appliances and a serving hatch at the front which was held by gas struts. The serving hatch would also act as a canopy to protect customers from the weather whilst they’re being served.
The customer area also featured a pre-oiled, oak countertop for customers to enjoy their purchased items. We also installed a series of electrical sockets for them to charge their devices and hanging lights for when natural light was limited.
In order to meet the accessibility specification, we also created a ramp and platform to fit to the outside of the container once onsite. This ramp ensured that the container coffee shop was easily accessible for wheelchair users as it was flush to the patio doors, creating direct access to the customer seating area.
Overall, the customer was extremely impressed with the end product and has been back for other projects since.
Case Study
Summary
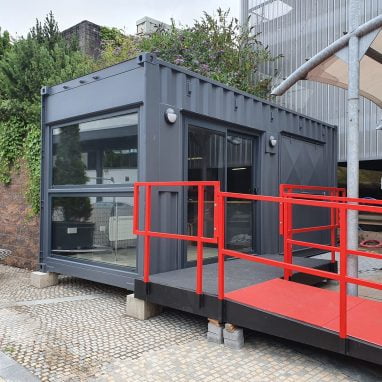
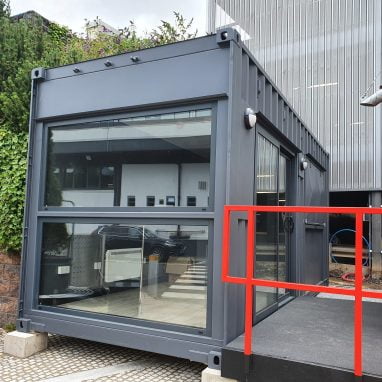
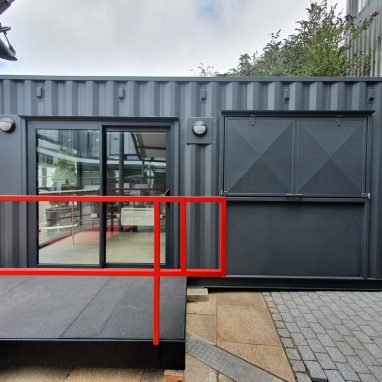
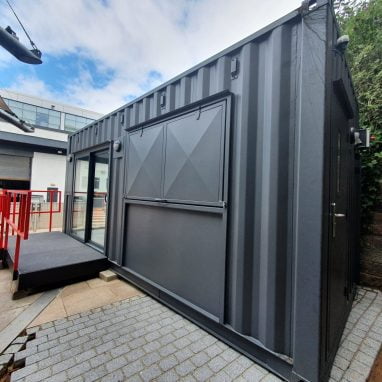
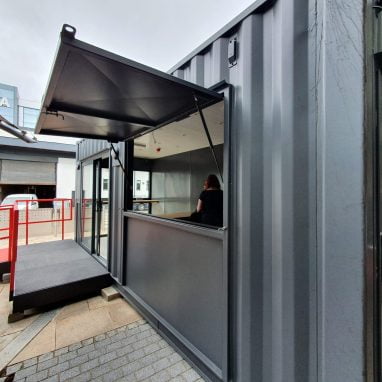
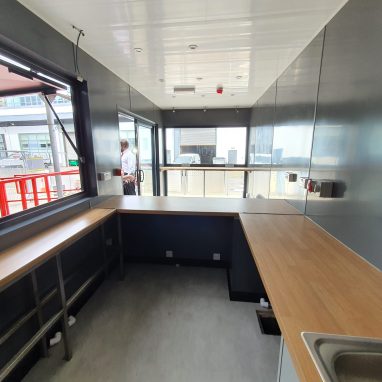
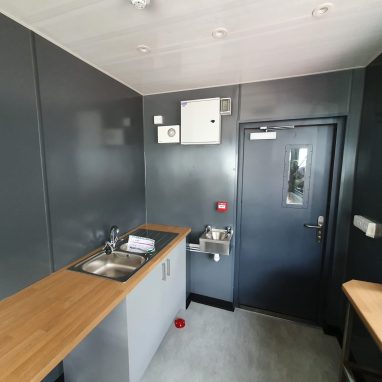
Project
Vitals
Location
Glasgow
Container Size (Sq Ft)
160
Duration (days)
172
Containers Used
1
Ready To Start Your Container Project?
We can help bring your idea to life, just fill in our form and a member of team will be in touch.