Cambridgeshire
Container Case Study
After discussing their options with them, it was decided that a 24 bay modular structure would suit their needs. This consisted of 20 x 20ft new modular office units and 4 x 20ft new modular sanitary units.
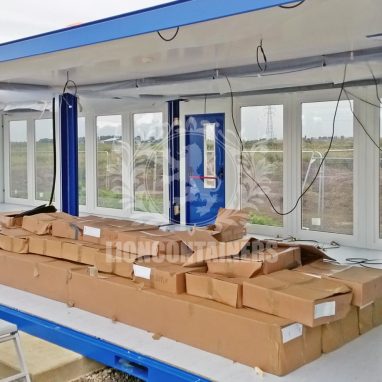
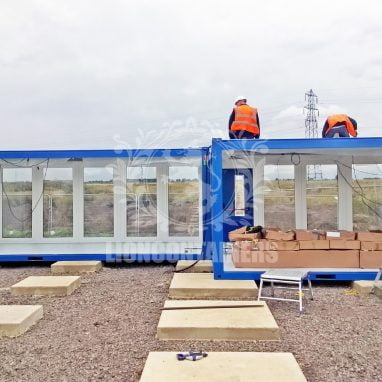
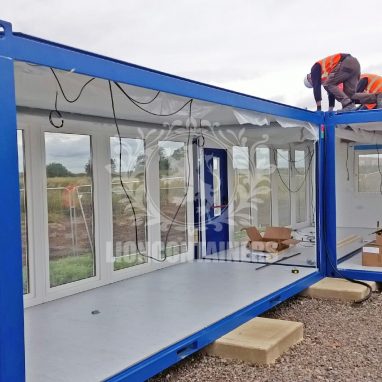
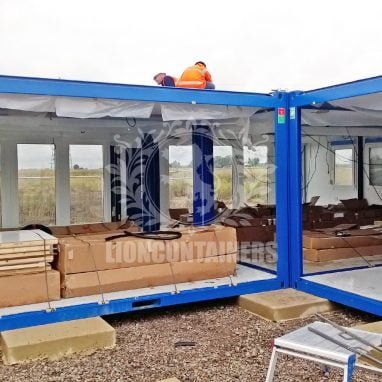
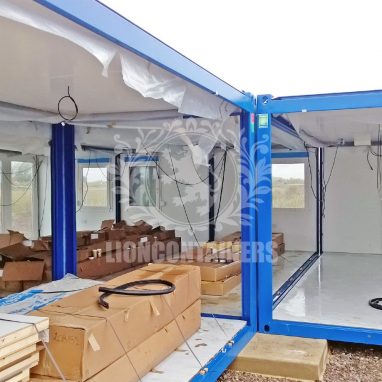
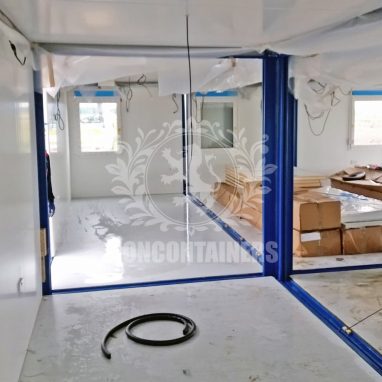
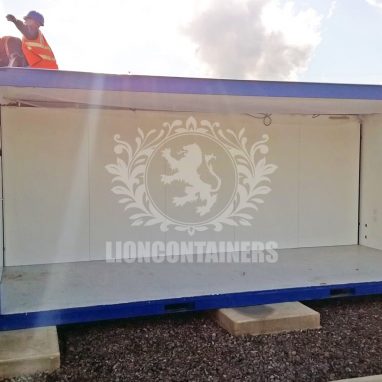
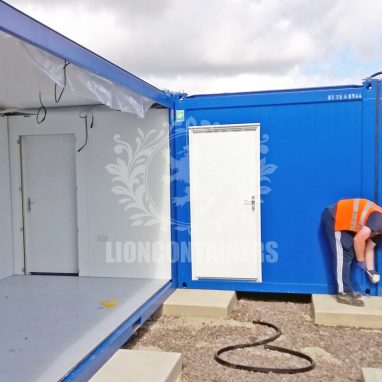
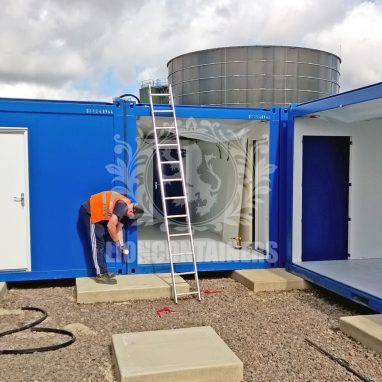
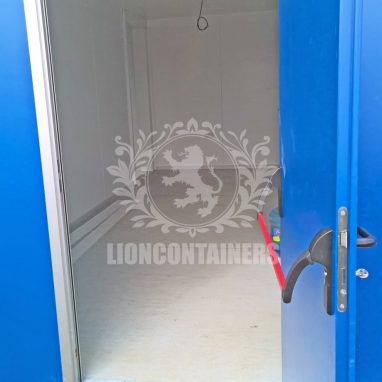
Internally the walls were lined with white cladded steel, laid over 60mm PU insulation, the ceilings were also white cladded steel but laid over 100mm mineral wool insulation. The flooring was a cement bound chipboard floor, laid over 60mm mineral wool insulation. Externally, the modular structure was painted in RAL5010 (Gentian Blue), and so as to blend in with the countryside location, this was clad with 150mm x 22mm planed sawn tanalised larch timber. We supplied and installed an extensive lighting and electrical package, these were integrated into the wall and ceiling panels. The package consisted of 60 x LED tube lights with PIR activation, 4 x electric showers including fittings and shower curtains, a 300L hot water boiler for the male showers, an 80L hot water boiler for the female showers, 44 x sockets, 7 x extraction fans, 24 x distribution boards, 6 x 5 litre hot water boilers over sinks (3 of these were in the toilets and 3 were in the laboratory and kitchen. Illuminated signage was supplied above the exit doors for fire safety, and a fire alarm system was installed.
15 x UPVC double glazed windows with a tilt and turn mechanism were supplied and installed. These had an integrated aluminium roller shutter. Also supplied and installed were 7 x high level sanitary windows with a tilt mechanism, and 9 x large fixed windows measuring 945mm x 2040mm. 18 x personnel doors (875mm x 2000mm) were supplied and installed, as was a door with an anti-panic push bar (875mm x 2000mm), a door with an outward opening in the disabled toilet (1000mm x 2000mm), a double wing door with an anti-panic push bar (2000mm x 2000mm), and all external, outward opening doors were fitted with door closers.
Throughout the modular structure there were three different sanitary areas. These consisted of a male shower room, male toilets, female shower and toilets, and disabled toilets. The male shower room consisted of 3 x shower cubicles complete with fittings and shower curtain, and a fibreglass hand wash trough (2400mm) with 4 x hand wash basins and metal mirrors, and a 300L hot water boiler. The male toilets consisted of 4 x toilet cubicles complete with WC and paper holders, 3 x urinals with push button flushers, 2 x hand wash sinks (510mm) with soap trays, a towel holder, a metal mirror and a 5ltr hot water boiler. The female toilets and shower room consisted of 3 x toilet cubicles complete with w/c and paper holders, 3 x hand wash sinks (510mm) with soap trays, a towel holder, a metal mirror and a 5ltr hot water boiler. A shower cubicle with fittings and a curtain was supplied and installed, along with an 80L hot water boiler. The disabled toilet consisted of a toilet with w/c and paper holder, a hand wash sink (510mm) with soap tray, towel holder, metal mirror and 5ltr hot water boiler, and a Doc M pack. In each of these areas, an extractor fan was supplied and installed, lighting consisting of moisture resistant LEDs with PIR sensors, and PVC anti-slip flooring with wall coving. The modular structure also included a kitchen and a laboratory. The kitchen was supplied with a 138L refrigerator, a microwave, a wash sink with drainer, and a 5L hot water boiler with electric heater. The laboratory was supplied with a U-shaped work surface, a partition wall to the corridor, 2 x wash sinks with drainers, 2 x 5L hot water boilers, and 2 x 138L fridges. Each of these areas contained LED Lighting with PIR Sensors.
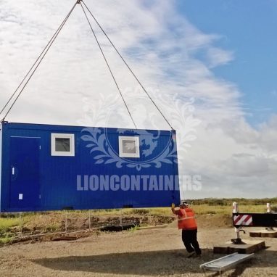
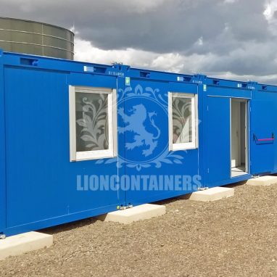
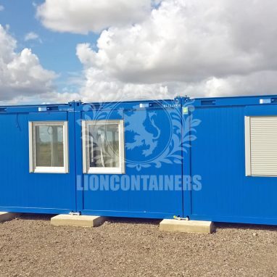
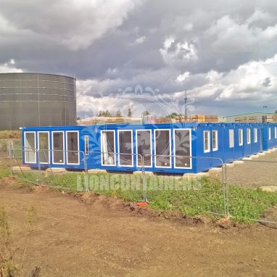
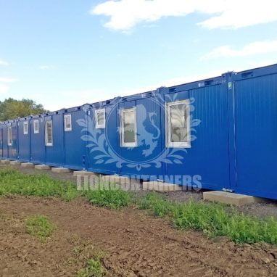
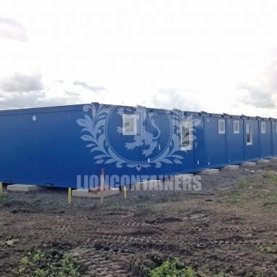
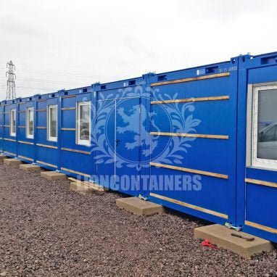
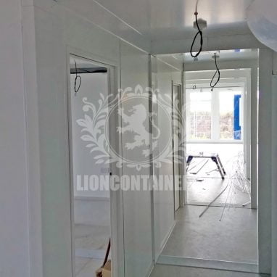
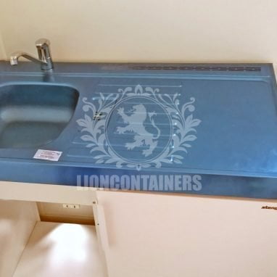
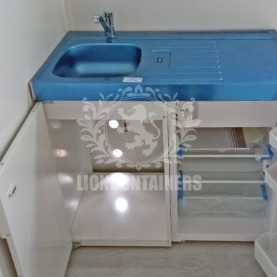
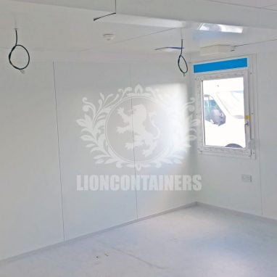
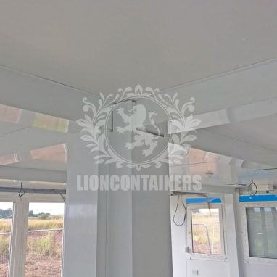
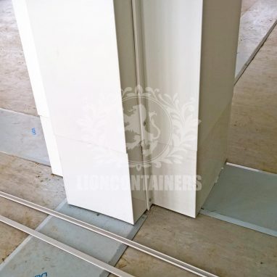
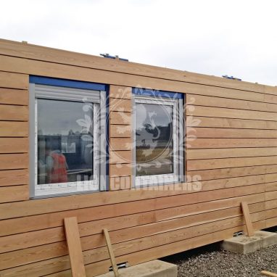
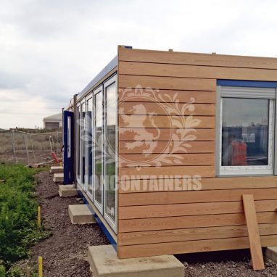
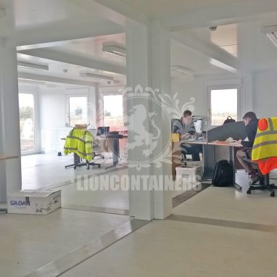
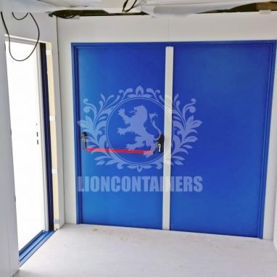
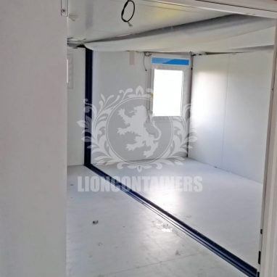
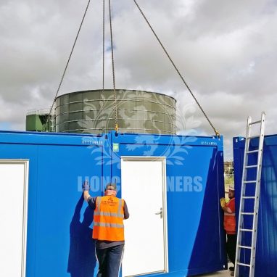
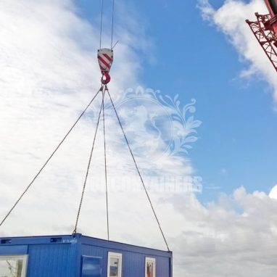
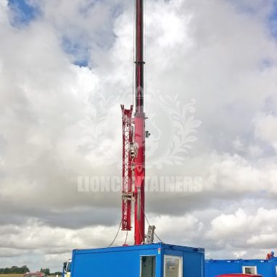
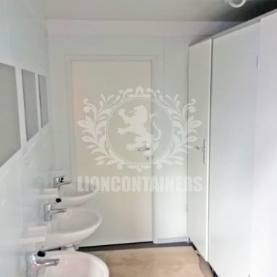
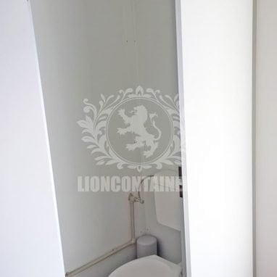
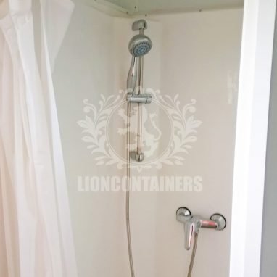
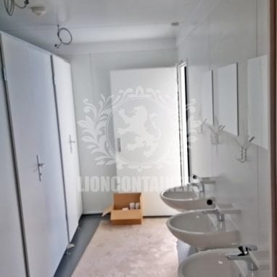
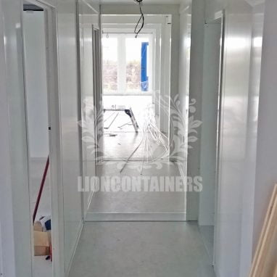
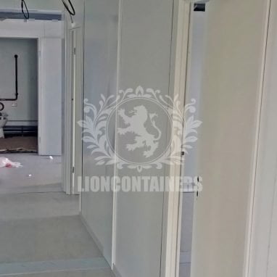
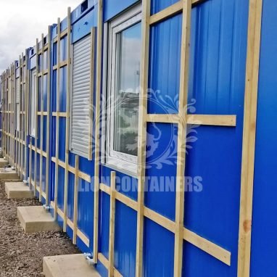
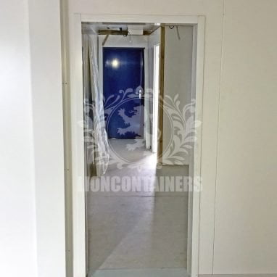
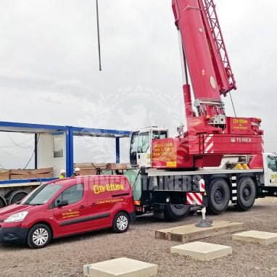
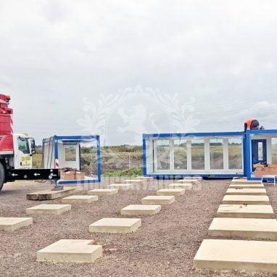
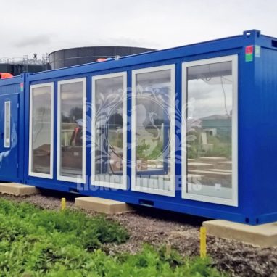
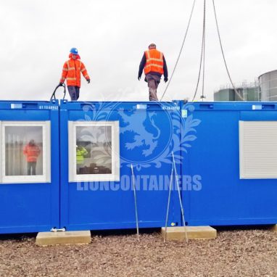
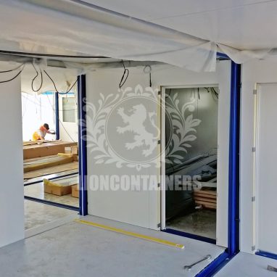
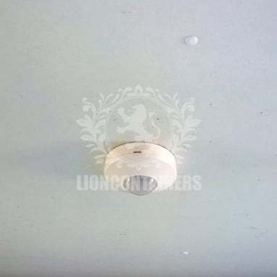
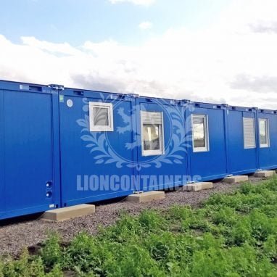
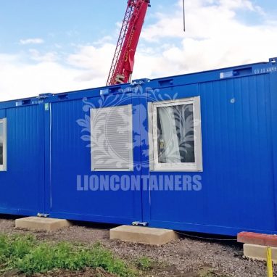
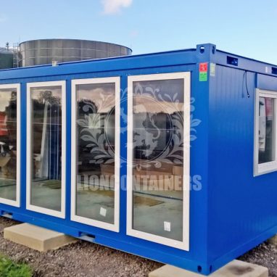
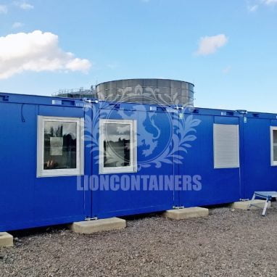
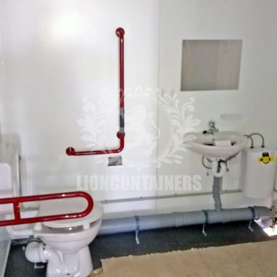
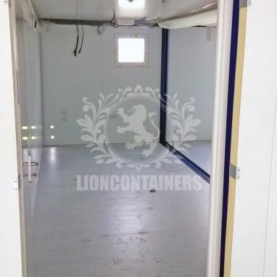
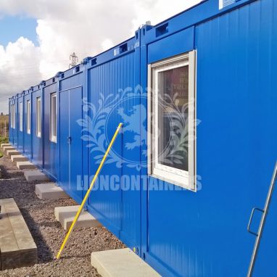
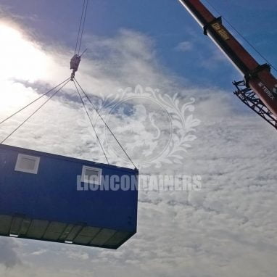
Case Study
Summary
The modular structure was successfully delivered to site. This included cranage on site to lift the structure into position, connection of the units, and all mechanical and electrical linking.
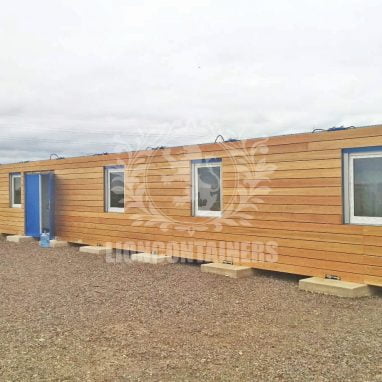
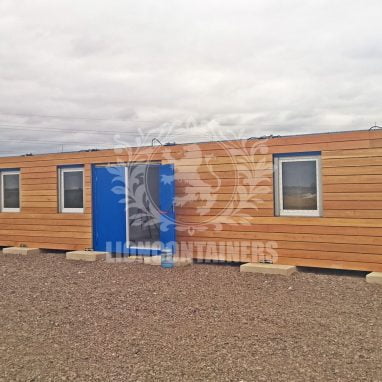
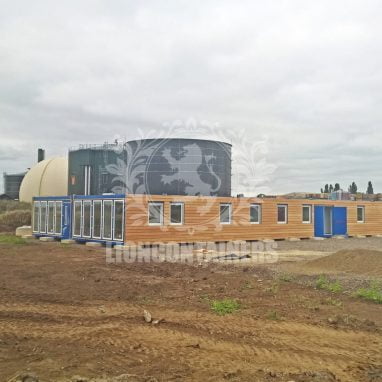
Project
Vitals
Location
Cambridgeshire
Container Size (Sq Ft)
3600
Duration (days)
100
Containers Used
24
Ready To Start Your Container Project?
We can help bring your idea to life, just fill in our form and a member of team will be in touch.