Tonbridge
Container Case Study
Their enquiry was for two custom built units, lined and insulated with bespoke doors and a bespoke living roof tray with electrics. They required both units to be clad on the outside with wooden cladding. We worked with our client to build to their completely bespoke specification.
The smaller of the two custom built units was 10ft x 5ft 10″ x 6ft 10″. The internal walls, roof and cargo doors were lined with 12mm ply which was placed over glass/wool insulation and a timber stud frame. The client wanted to create a living roof, so we installed a galvanised roof top tray which covered the full roof area, a drip chain was fitted. A custom built hinged door frame was installed in the 5ft side wall, this had shoot bolts to the top and bottom of the inside left hand door, and a slim line lockbox was fitted. The units exterior (including the door) was externally clad with 145mm x 22mm tanalised larch cladding, with a 10mm shadow gap.
The other custom built unit was 20ft x 8ft 2″ x 6ft 10″. Again, the internal walls, roof and cargo doors were lined with 12mm ply which was placed over glass/wool insulation and a timber stud frame. A galvanised roof top tray was installed in this unit as well, to make way for another living roof. A sliding door was required for this unit, so we fabricated and installed double sliding doors to the one 20ft side.
Case Study
Summary
A video of this sliding door in action can be viewed on our YouTube channel. We also installed electrics and the package included a 5′ twin anti-corrosive light fitting and switch, and a 13 amp single phase twin socket.
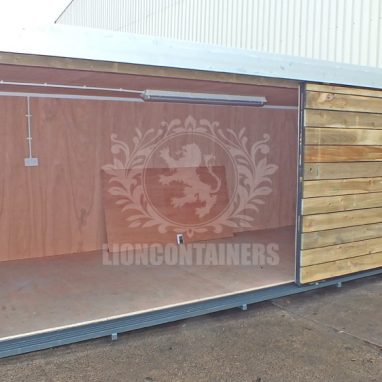
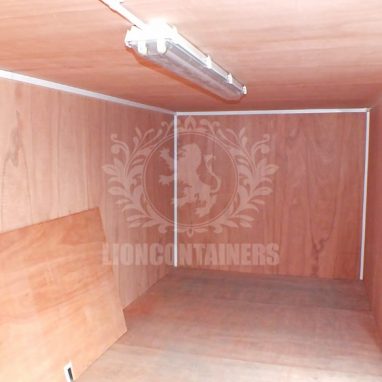
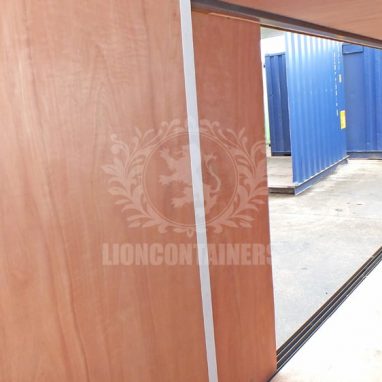
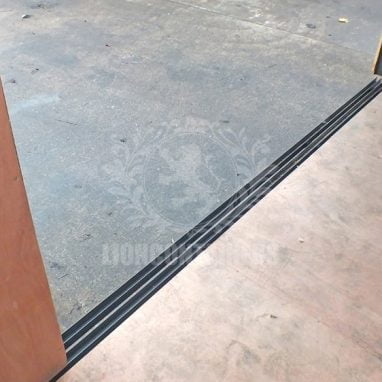
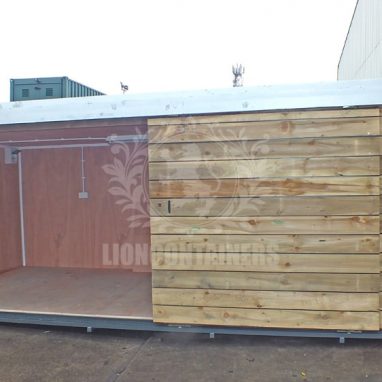
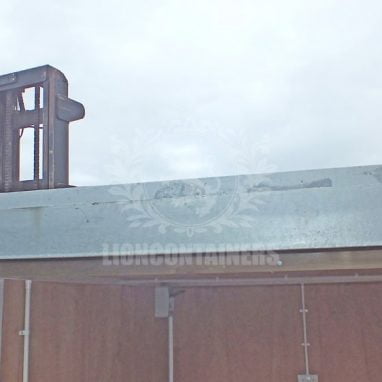
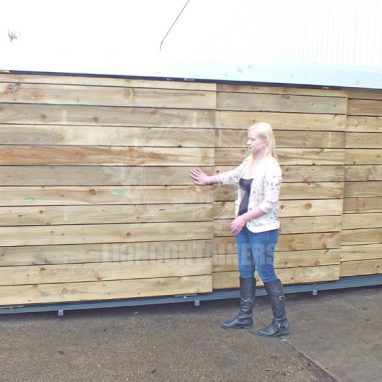
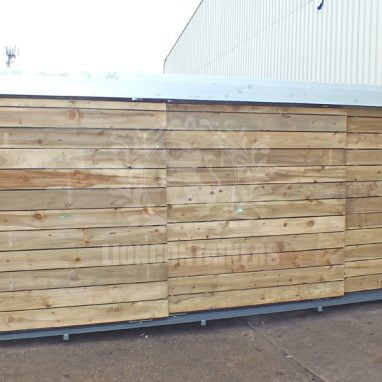
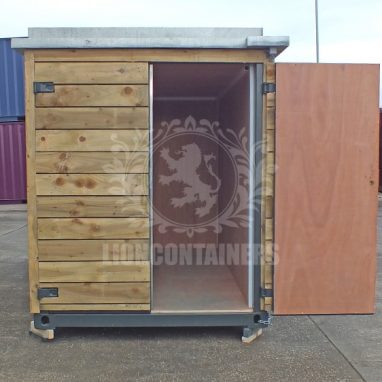
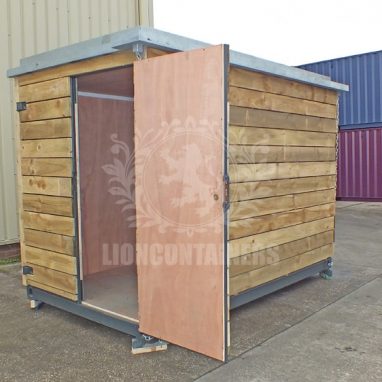
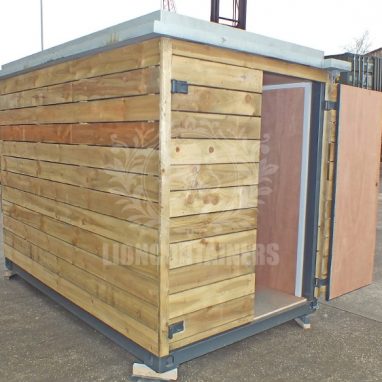
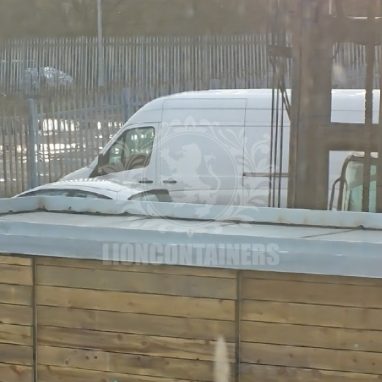
Project
Vitals
Location
Tonbridge
Container Size (Sq Ft)
525
Duration (days)
35
Containers Used
2
Ready To Start Your Container Project?
We can help bring your idea to life, just fill in our form and a member of team will be in touch.